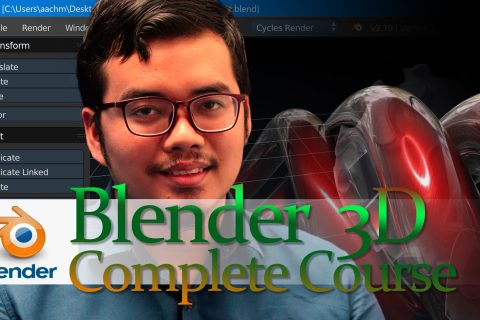HRDF Claimable AutoCAD 2D 3D Training Course
HRDF Claimable AutoCAD 2D 3D Training Course
Malaysia HRDF Claimable under HRDF SBL Khas for HRDF Registered Company “Claimable AutoCAD 2D 3D Course Descriptions”
Best HRDF Claimable AutoCAD 2D 3D Training Course in Malaysia
What is AutoCAD AutoCAD is computer-aided design software developed by Autodesk (hence the name AutoCAD). It allows you to draw and edit digital 2D and 3D designs faster and easier than by hand. Files can also be easily saved and stored in the cloud so that they can be viewed anytime, anywhere. Here are some other advantages of HRDF Claimable AutoCAD 2D 3D Training topics in AutoCAD: Ease of Assembly – Before the advent of the computer age, designers had to manually revise designs. You’ll need to create a brand new design or edit your own, which can be complicated and difficult to explain. AutoCAD makes it easy to change and edit the design. Faster production: You can create reusable block libraries to replicate design work. Do you have a well-functioning window system? Use it again. Do you have to keep making components? Save it in your block library for efficiency. Saved files can be used and reused later, making the design process faster than manual completion. Greater accuracy: you can only draw very small graphics by hand, but AutoCAD can draw partial graphics. It can make more accurate designs for each size.
- 3D Foundations
- Simple Solids
- Working with the User Coordinate System
- Creating Solids & Surfaces from 2D Objects
- Modifying in 3D Space
- Advanced Solid Editing
- Additional Editing Tools
- Refining the View
- Point Clouds
- Visualization & Working Drawings from 3D Models
HRDF Fully Claimable HRDF Claimable AutoCAD 2D 3D Training Course is 100% Claimable for You – Claimable under HRDF SBL Khas for HRDF Registered Company
Good prospects for growth of 3D with AutoDesk AutoCad 2D 3 D
Who Uses AutoCAD?
As a CAD designer, you can use AutoCAD in many industries. In mechanical engineering, you can use it to create manufacturing processes and design parts for motors, robots, and other innovative objects. In electrical engineering, you can use it to map electrical systems, and in civil engineering, you can use it to design bridges and roads. Other professionals using AutoCAD include:
Architect: AutoCAD is widely used to create floor plans and floor plans for residential and commercial buildings. It also includes built-in tools that can be used to analyze and fix weak points in the architectural design.
Interior Designer: Likewise, AutoCAD can be used to visualize the internal structure of a building, whether it is the dining room of a restaurant or the living room of a house.
Visual Artist – AutoCAD’s capabilities are so diverse that artists can even use it to draw experimental sculptures, wood carvings, prints, and illustrations.




